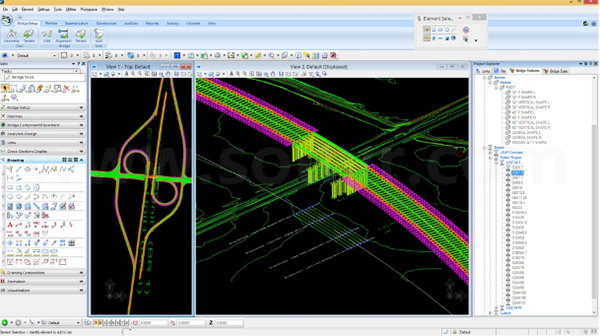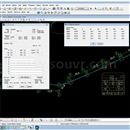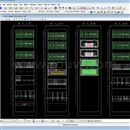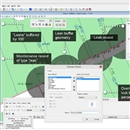OpenBridge Designer
Contact us:
TEL: +086-010-50951355 / FAX:+86-010-50951352
Email : cathy@souvr.com / Frank@souvr.com / Robin@souvr.com / sales@souvr.com
Details
Related
Consulting
※Product Overview※
OpenBridge Designer
OpenBridge Designer is a unique application that combines modeling, analysis, and design into one comprehensive bridge product. The application utilizes the modeling capabilities of OpenBridge Modeler and the analysis and design features of LEAP Bridge Concrete, LEAP Bridge Steel and RM Bridge to meet the design and construction needs of all bridge types.
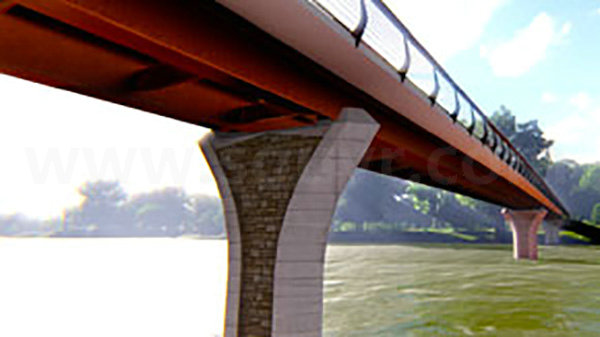
With OpenBridge Designer, you have the advantage of using a single comprehensive package from beginning to end of any bridge design project. You can use one product to create an interoperable physical and analytical model for both steel and concrete bridges that can be utilized throughout the lifecycle of the bridge.
Analyze design and rate bridges
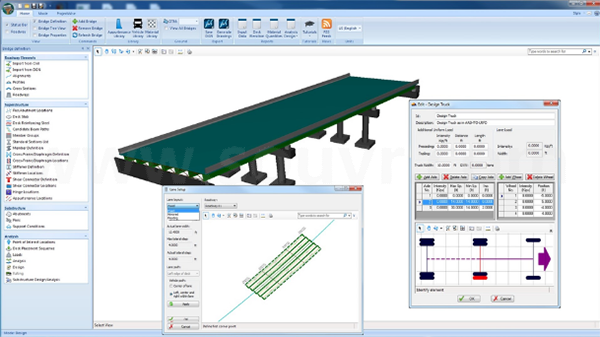
CAPABILITIES
Analyze, design, and rate bridges
Streamline bridge modeling, analysis, and load-rating for both existing and new bridges with an integrated toolset. Leverage various international design code specifications and rating methodologies for verification.
Capture roadway geometry and topography
Reuse civil data obtained directly from Bentley road products such as GEOPAK, Bentley InRoads, or MXROAD, and import roadway information and ground data from LandXML files.
Coordinate multi-discipline bridge teams
Exchange project information including bridge geometry, materials, loads, prestressing strand pattern, and shear reinforcement to improve decision making. Streamline engineering content management with real-time collaboration and share, reuse, and repurpose data throughout the bridge lifecycle to minimize risk of design error and construction issues."
Design and analyze concrete bridges
Intelligently manage your data and streamline the process of modeling, analysis, design code checking, detailed design reports, and automated drawings. Support everyday concrete bridges of all types, including precast and cast-in-place, reinforced, pre-tensioned, and post-tensioned. Support multiple design codes, including US AASHTO LRFD and LFD, Canadian CHBDC, and Indian IRC Working Stress and Limit States Design.
Design and analyze steel bridges
Model, design, analyze, and load-rate and optimize steel I-girder and tub-girder bridges using powerful analysis techniques such as Finite Element Modeling (FEM) and Response Spectrum Analysis, according to AASHTO LRFD Bridge Design specifications.
Generate bridge project deliverables
Generate detailed reports. Create 3D models and 2D drawings for sections, elevations, and framing plans.
Interoperate with detailing applications
Develop detailed rebar designs, including bar marks, schedules, quantities, and drawings by connecting to ProStructures.
Manage bridge project changes
Respond to project changes by effortlessly updating the intelligent bridge model and leveraging built-in parametric relationships between bridge components.
Perform bridge clash detection
Mitigate risk by performing conflict analysis of the bridge structure with existing infrastructure to save time, eliminate building errors, and reduce project costs. View clashes in 3D or in table format. Detect clashes with reinforcing steel and other embedments. Check for required minimum clearances between adjacent structures and roadways.
Publish i-models
Exchange project models and information using i-models. With i-models, you can implement unique and powerful workflows for information sharing, distribution, and design review. These workflows can be further enhanced using ProjectWise and other products and services that leverage the power of i-models.
Sequence construction and phasing
Investigate the different stages in stage-wise construction – comparing results, detecting the relevant states, and producing result envelopes for proof checking. Account for creep, shrinkage, and relaxation and solve problems before construction begins.
Visualize bridge designs
Experience instantaneous 3D visualization of the bridge superstructure and substructure. Visualize designs and rapidly verify modeling input as you work. View in-profile, elevation, and cross-section views with solid and transparent view options to help explore areas with complex geometry.
