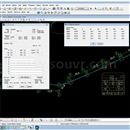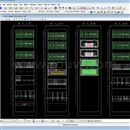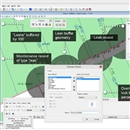OpenSite Designer
Contact us:
TEL: +086-010-50951355 / FAX:+86-010-50951352
Email : cathy@souvr.com / Frank@souvr.com / Robin@souvr.com / sales@souvr.com
Details
Related
Consulting
※Product Overview※
OpenSite Designer
OpenSite Designer is a new application that employs an open modeling environment for the project delivery of site design projects from concept to completion. The application provides complete detailed design capabilities for rapid site modeling and analysis, earthwork optimization and quantification, drainage and underground utility design, automated project deliverables, and more.

OpenSite Designer provides the most comprehensive site design workflow available including reality modeling, geotechnical, underground utilities, stormwater drainage, terrain modeling, detailed drawing production, and visualization. Using OpenSite Designer you can:
• Assemble context data rapidly from a variety of sources, such as point clouds, 3D reality meshes, terrain data, images, and geospatial information to bring real-world settings to your project.
• Achieve exponential modeling performance gains with the model-centric production of design deliverables.
• Enable users to share project information across teams, locations, and disciplines with precision and security.
• Use Catalog Services to manage and deliver functional components for consistent generative design across the engineering team.
• Access Documentation Center to produce multi-discipline documentation for all work on assets across the project.
• Share realistic visualizations with the public and stakeholders to gather feedback, improve public engagements, and speed project approvals.

CAPABILITIES
Access manufactured components
Access the Component Center, a set of cloud services enabling faster access and more consistent use of manufactured components and organization or project-specific content and standards. Use the parametric components in specific applications and industries across multidiscipline project teams, while supporting knowledge sharing between personnel and enabling the persistence of component information across the asset lifecycle.
Automate drawing production
Automate the production of high-quality drawings, including multidiscipline documentation sets, which are consistent across the entire project. Get a live view of the project in sheet orientation. As the design changes, so will the sheets. Make edits directly in the design model and the application will update the sheets.
Automate parcel layout and grading
Automate parcel layout and grading to analyze feasibility of building placement and size for commercial and residential site development. Create cul-de-sacs, knuckles, and flag parcels. Easily adjust lots to meet local zoning and client requirements. Have the ability to detail individual lot grading plans to meet proper drainage flow. Use automated grading to help identify project risk associated with earthworks. Revise grading plan as needed based on negative earthwork conditions.
Conceptualize and Detail Site Designs
Quickly create, revise, and optimize multiple design scenarios for commercial, industrial, and campus projects. Conceptualize and detail parking lots, streets, sidewalks, buildings pads, and other design features using auto-drawing capabilities and interactive 3D modeling.
Design in context
Clearly understand existing conditions and accelerate design modeling workflows with the ability to easily integrate imagery, point clouds, and 3D reality meshes into design and construction models. Integrate geospatial information to ensure that models are precisely geospatially located.
Integrate multidiscipline models in site designs
Ensure models represent all project information by incorporating site designs, drainage, driveways, buildings, and other site features. Import models to readily view the model holistically in the proposed environment.
Model, analyze, and design complete stormwater and sanitary sewer networks
Create, manipulate, design, and analyze stormwater and sewer networks that are fully integrated with your civil infrastructure project. You can manipulate networks in plan or profile views, displaying not only the drainage model but also other utilities.
Optimize Earthwork
Employ a highly advanced optimization engine for earthwork allowing designers to quickly and easily explore alternatives. The grading solver runs thousands of iterations based on designer-defined constraints for each site layout to find the best cost of construction. Differing design scenarios can be evaluated, design changes can be implemented, and critical grading elements such as walls and berms can be dynamically evaluated for cost.
Optimize Site Layout
Simplify site layouts with designer-defined parametric drawing capabilities of parking lots, buildings, drives, and walkways. Intelligent site layout offers iterative and dynamic interaction of key design components across the project, dramatically speeding up the design process and allowing designers to focus on engineering and efficiency. Design changes, whether exploring alternatives or addressing client feedback, are fast and easy due to the dynamic interaction of elements. Quickly re-position buildings, modify parking areas, and add drives and walks all while evaluating the results and responding to project stakeholder feedback.
Perform design-time analysis
Ensure visibility into overall project performance with design-time analytics to achieve optimized design outcomes for a wide variety of analysis such as drainage, terrain, safety, grading, site visibility, and more.
Reuse common design layouts
Use civil cells to ensure standards are implemented, increase design quality, and eliminate the need to repeatedly design common configurations. If you can design it, a civil cell can handle it. There is no limit to the simplicity or complexity of a civil cell.
Subdivide existing parcels
Manually subdivide a parcel into multiple parcels for right-of-way acquisition. Quickly understand the impact of proposed right-of-way locations to help understand the feasibility of multiple roadway alignments.
Support BIM workflows
Export digital deliverables, including IFC, to support industry BIM workflows. Use Asset Manager to include component attribution for a more efficient, data-rich BIM deliverable. Advance your BIM workflows in a digital twin authoring environment while supporting the creation of all traditional and digital design deliverables.
Visualize designs
Experience your designs in real time with constraint-driven templates, a context sensitive intuitive interface, and dynamic 3D modeling. Visualize the design at any time and on demand within the modeling workflow. No translations, software, or special workflow process is needed.















































