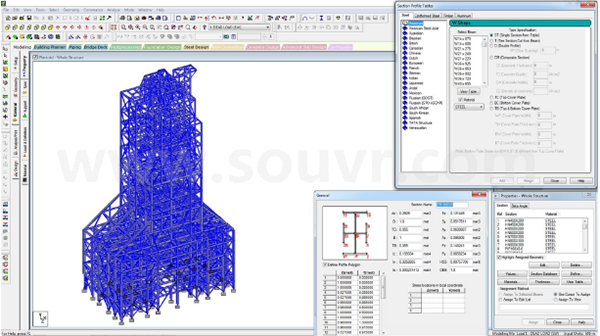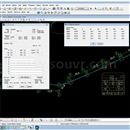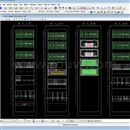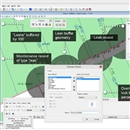Advanced Structural Analysis Software
Contact us:
TEL: +086-010-50951355 / FAX:+86-010-50951352
Email : cathy@souvr.com / Frank@souvr.com / Robin@souvr.com / sales@souvr.com
Details
Related
Consulting
※Product Overview※
Advanced Structural Analysis Software
Solve the most complex design and analysis problems faster than ever before with STAAD.Pro Advanced CONNECT Edition. It’s the most comprehensive version of STAAD.Pro and up to 100 times faster than STAAD.Pro with its advanced solver. Tackle projects of any scale and analyze simple to complex models with over 20,000 nodes at optimum speed. Design under any static or dynamic loading conditions, meeting the highest seismic building standards. Complete intricate projects quicker, including large or complicated models with multiple load cases and combinations. Quickly perform Eigen, Ritz, Nonlinear, P-Delta analysis, thermal loading, and more. Leverage integrated concrete member design, detailing, and documentation using the Advanced Concrete Design workflow.

In addition to all of the capabilities included in the standard STAAD.Pro, this advanced option offers state-of-the-art and more complex analysis such as:
• Geometric Non-linear
• Steady State
• Buckling
• Cable
• Pushover
• Floor Spectrum

CAPABILITIES
Comply with seismic requirements
Design and detail seismic force-resisting systems, generating seismic loads according to the relevant building code. Consider these forces in the design of elements and, where applicable, the design of frames and the larger structural system. Enforce the ductility requirements of the selected design code in element proportioning and detailing.
Design and analyze with finite elements
Complete building analysis, design, and drafting for the entire structure accurately and efficiently using our state-of-the-art finite element analysis. Reduce or eliminate the time spent waiting for results using our fast solvers.
Design beams, columns and walls
Optimize or analyze beams, columns, and walls for gravity and lateral loads to quickly obtain safe and economical designs. Confidently produce designs in compliance with global design specifications and building codes.
Design non-traditional and custom shapes
Control concrete beam, wall, and column designs including L, T, and C shapes. Create and check irregular bar layouts including stirrups and links using a broad range of material and design properties. Account for continuity in column stacks and beam lines when determining appropriate reinforcing layout.
Design to international standards
Extend the reach of your business practice and take advantage of global design opportunities by using a wide range of international standards and specifications in our design products. Complete your designs with confidence thanks to extensive support of international standards.
Generate design loads and load combinations
Apply code-prescribed wind and seismic loads to the structure using built-in load generators. Calculate relevant loading parameters automatically based on the structural geometry, mass, and selected building code provisions without the need for separate hand calculations. Combine these lateral load cases with gravity and other types of loads using load combination generators.
Perform geometric nonlinear analysis
Incorporate second-order and non-linear effects resulting from significant structural displacements into your analysis results. Design flexible structures with confidence, as you can account for the additional forces from increased displacements.
Produce concrete drawings and schedules
Produce comprehensive reinforcing drawings including automated rebar labels, dimensions, and notes, as well as rebar placing drawings, including sections, plans, and details from the 3D model. Customize all drawings to adhere to your company's standards. Automatically update drawings based on changes to the 3D model.
Produce comprehensive quantity takeoffs
Gain critical insight into concrete design alternatives with comprehensive material takeoffs and cost estimation, organized by material, size and shape. Estimate formwork area and costs upfront.
Produce section property reports
Quickly calculate section properties and easily produce detailed reports on your custom section profiles.















































